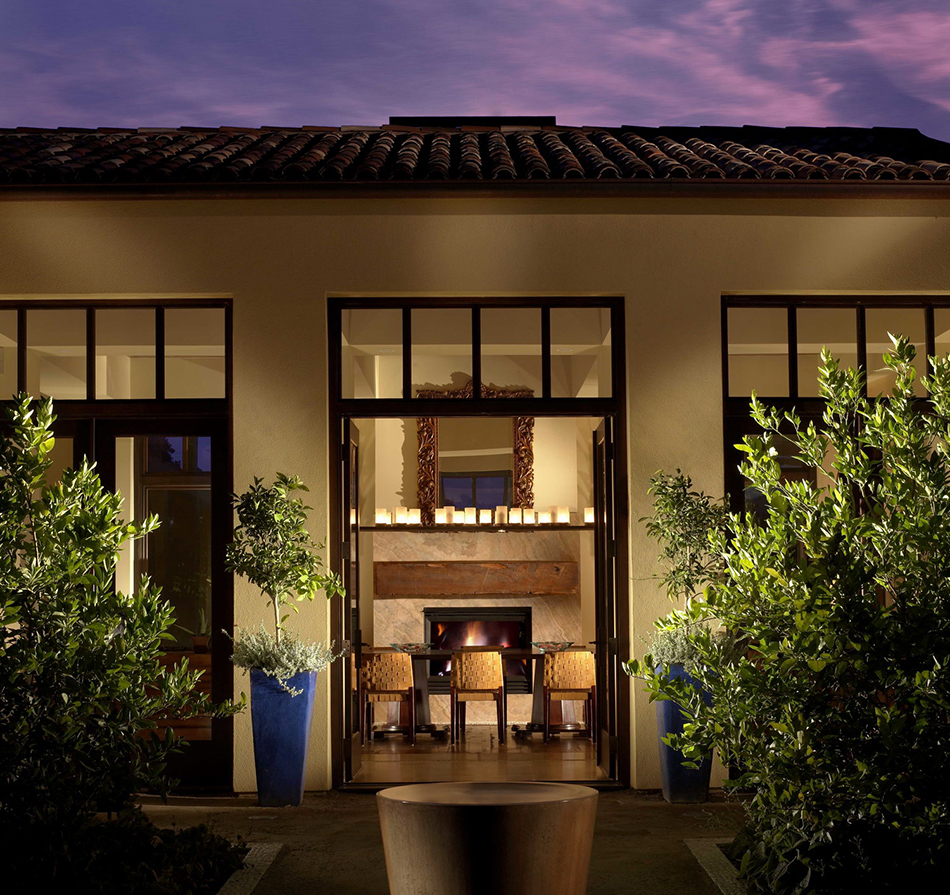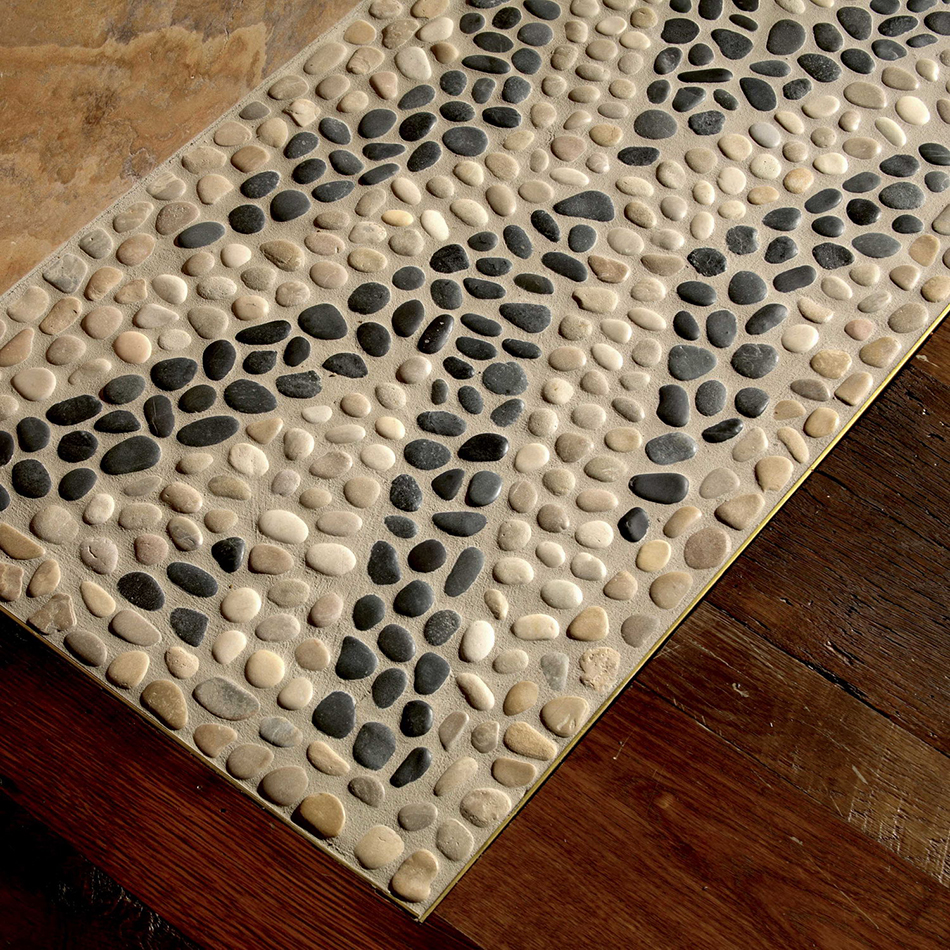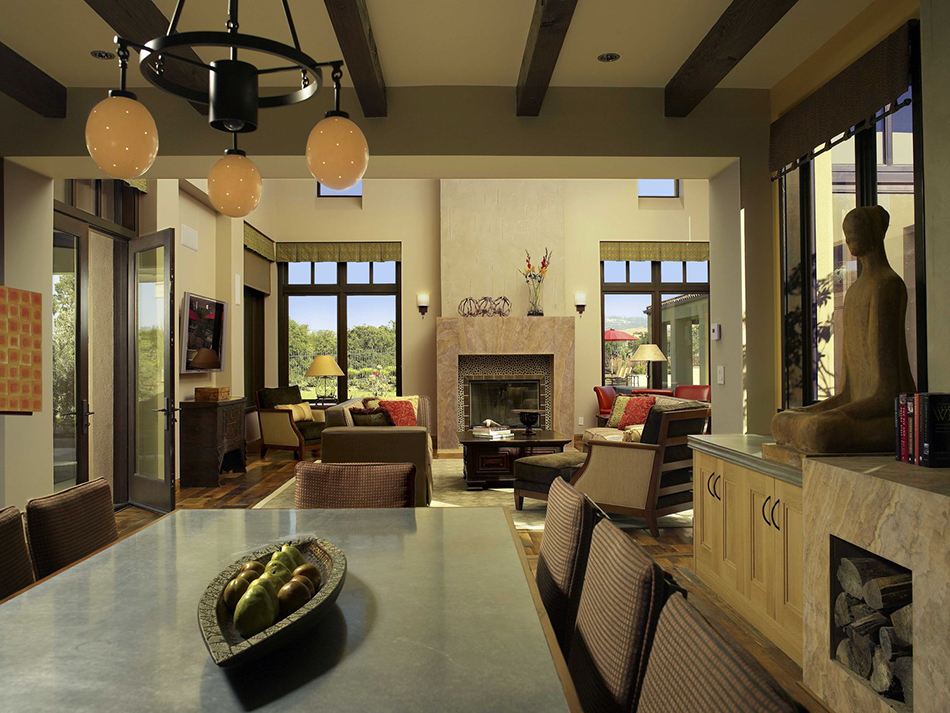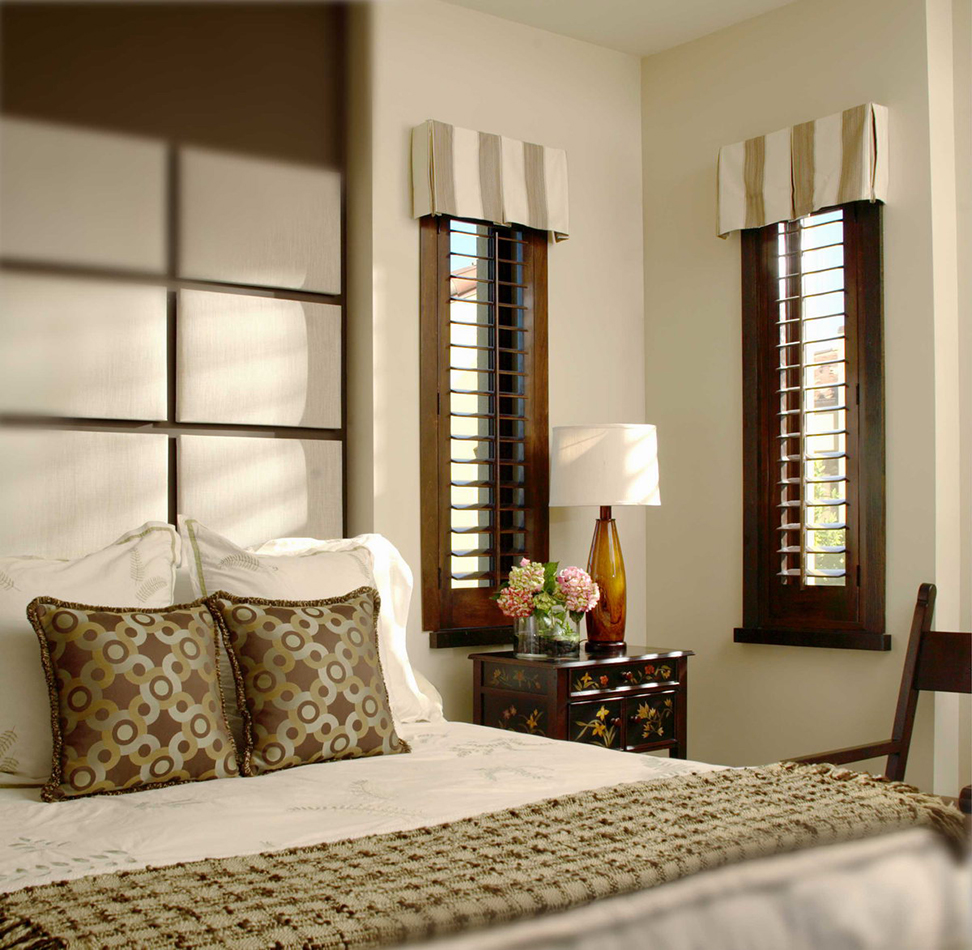Residential
While Clear on Black specifically focuses on upscale and luxury hospitality work, this focus brings a unique perspective when applied to residential projects. Our design expertise and depth of experience gives the discerning homeowner an avenue to realize a dream which otherwise would not be available.
Southern California Residence
Nestled in a beachside community in Southern California, this home reflects the client’s Hawaiian-influenced lifestyle. With Koa wood paneling and mahogany trim throughout, the custom built, reclaimed FSC Certified teak stairway and the open-air floor plan gives way to luscious outdoor living and entertaining they enjoy.
The living room features vaulted ceilings with woven fabric panels, a custom silk inset area rug, and a book-matched marble slab fireplace surround and the mantle is custom made from a reclaimed teak railroad tie from Viet Nam.
The expansive kitchen is equipped with professional grade appliances, custom marble counters with windows which open out to the vegetable and herb gardens beyond.
Scope of Services: Complete interior & exterior design services





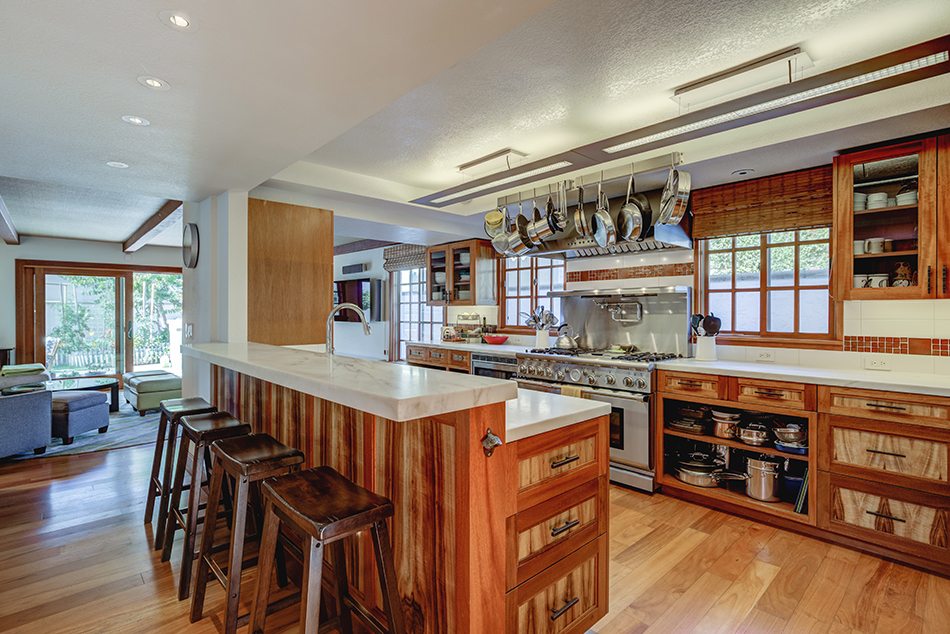

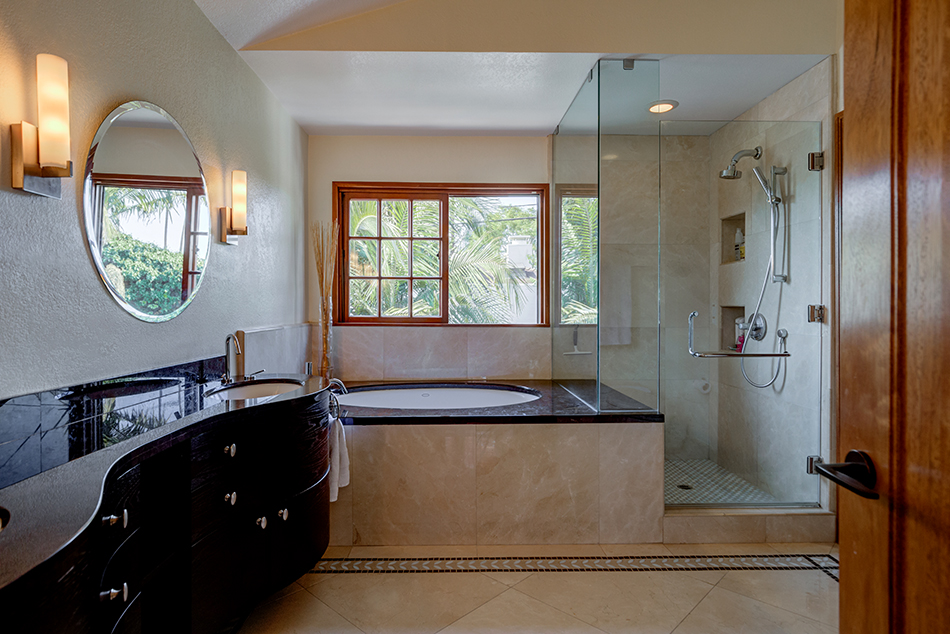
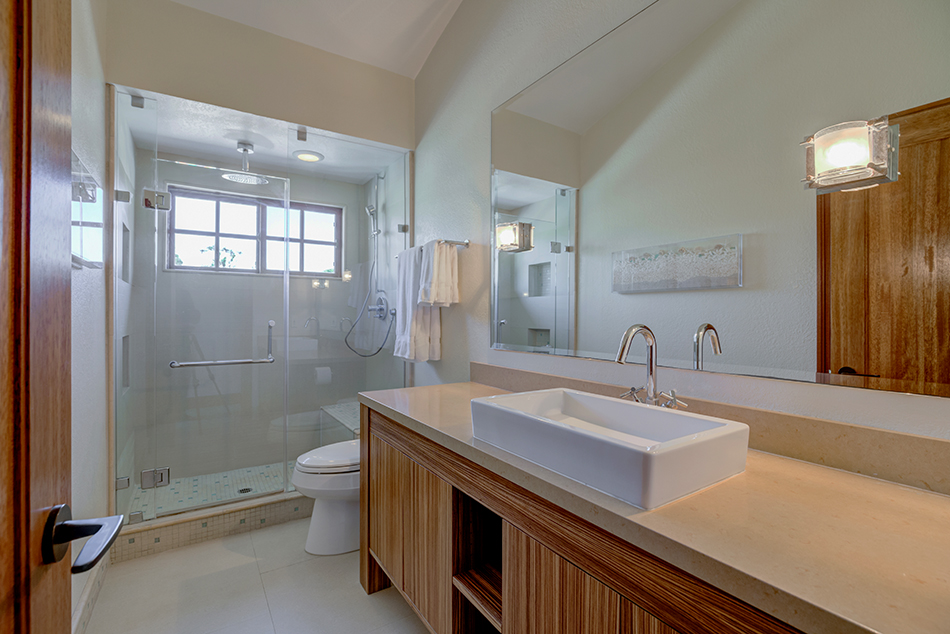



Rocky Mountain Residence
This is the renovation of a family vacation home nestled on the front range of the Rocky Mountains, overlooking the iconic Broadmoor Hotel. Among the featured elements are the owner’s extensive collection of Native American rugs, art and artifacts and local artist oil paintings as well as numerous wild game taxidermy elements.
Cheyenne, Hopi, Navajo indian motifs, colors, materials and textures are the primary drivers of the interior design. Additionally, there is a grounding fusion of indigenous Rocky Mountain wood, granite, sandstone and found-antiques.
The kitchen features the latest appliances and lighting, reclaimed wood cabinets with seeded glass and local-granite slab counters. Bath areas feature heated limestone floors, marble counters, gracious glass shower enclosures and full-width electric mirrors.
Scope of Services: Complete interior & exterior design services.


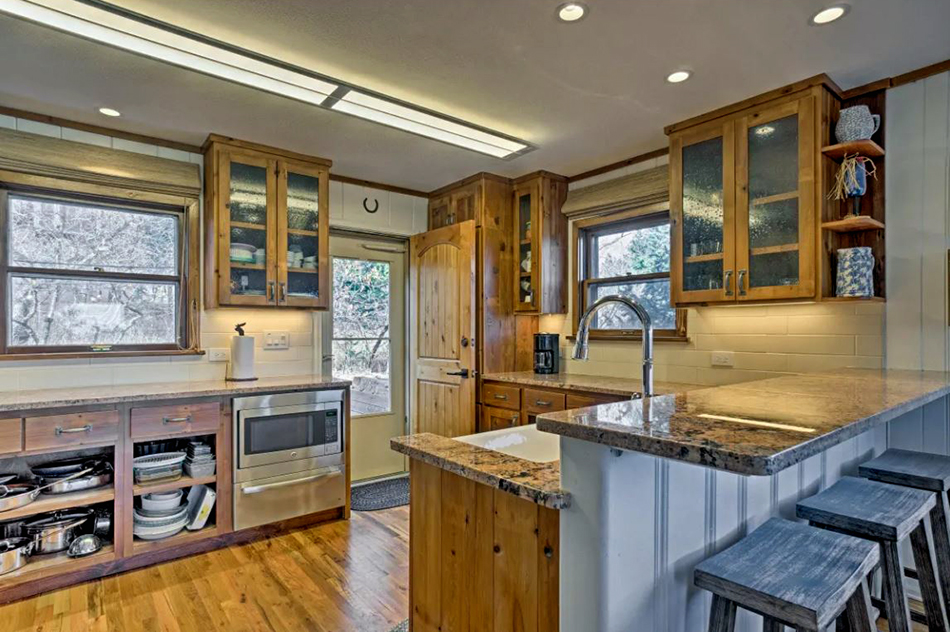




Northern California Residence
This exquisite private residence was created based on contemporary and subtle Mexican resort influences. Ample daylight and picturesque views of surrounding gardens, courtyards and grounds were intentionally part of the design. Space planning, finishes, and interior volumes were designed and detailed to reflect the client’s casual and gracious lifestyle of gourmet cooking, entertaining, and family.
The formal Dining Room features woven leather seating for 20 in front of an expansive sandstone-clad fireplace with solid teak mantle. Careful attention was paid to the flooring, blending the details and textures of reclaimed hardwood and inlaid washed pebble patterning and monolithic limestone slabs.
The expansive Master Suite opens to a trellis covered interior courtyard with fountain and gardens beyond with an antique artifact inset into the headboard wall above the bed.
The Master Bathroom features an inlaid marble mosaic floor, stainless steel bathtub, and both indoor and outdoor showers. Bathroom vanities are custom designed teak and bamboo cabinets with handmade glass countertops with integral glass bowls.
The residence is accented throughout with unique specialty elements such as an internally lit ostrich egg pendant light over the kitchen’s dining table, a hand carved mahogany sink, custom vanity cabinet in the Powder Room, Venetian plaster feature wall in the Dining Room, and custom art pieces.
Scope of Services: Complete interior design services.
